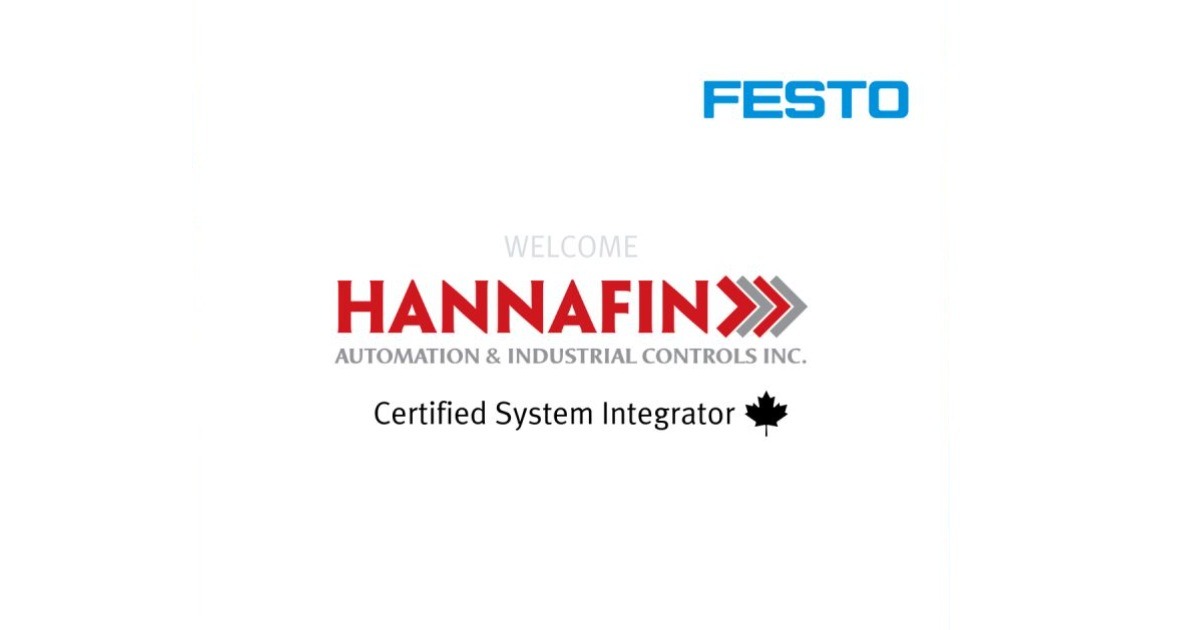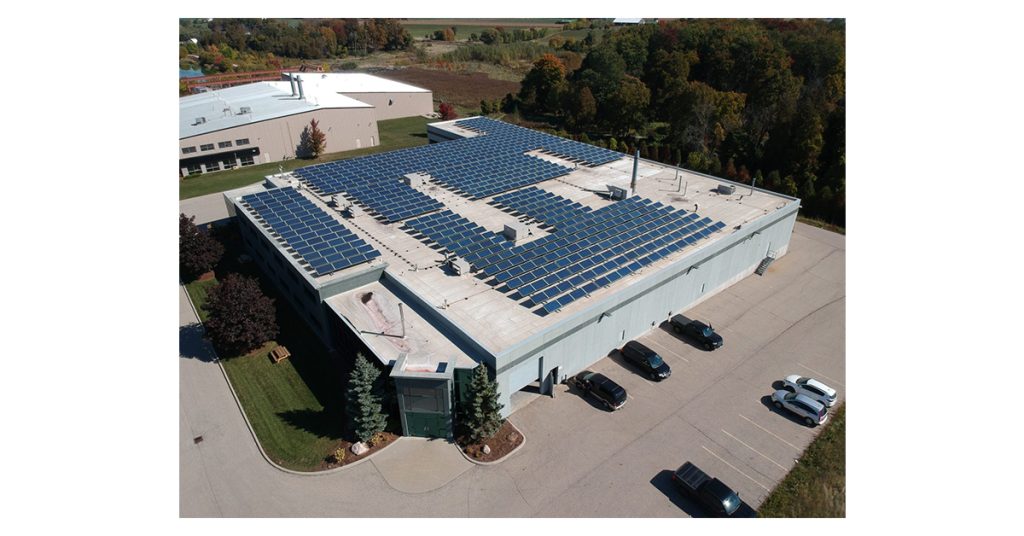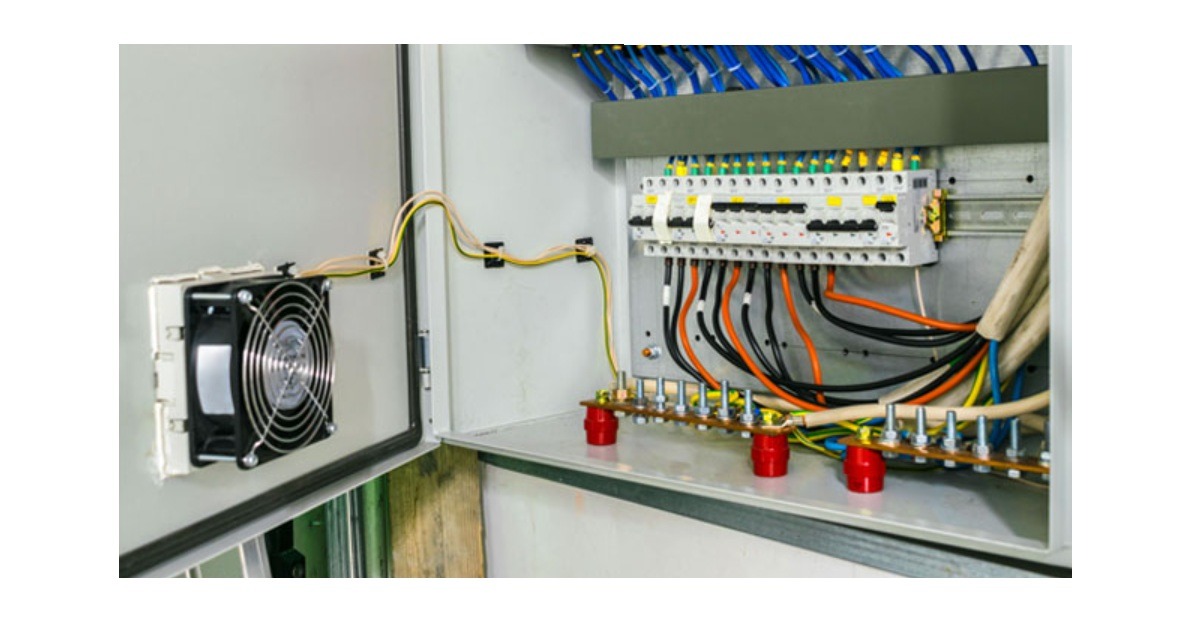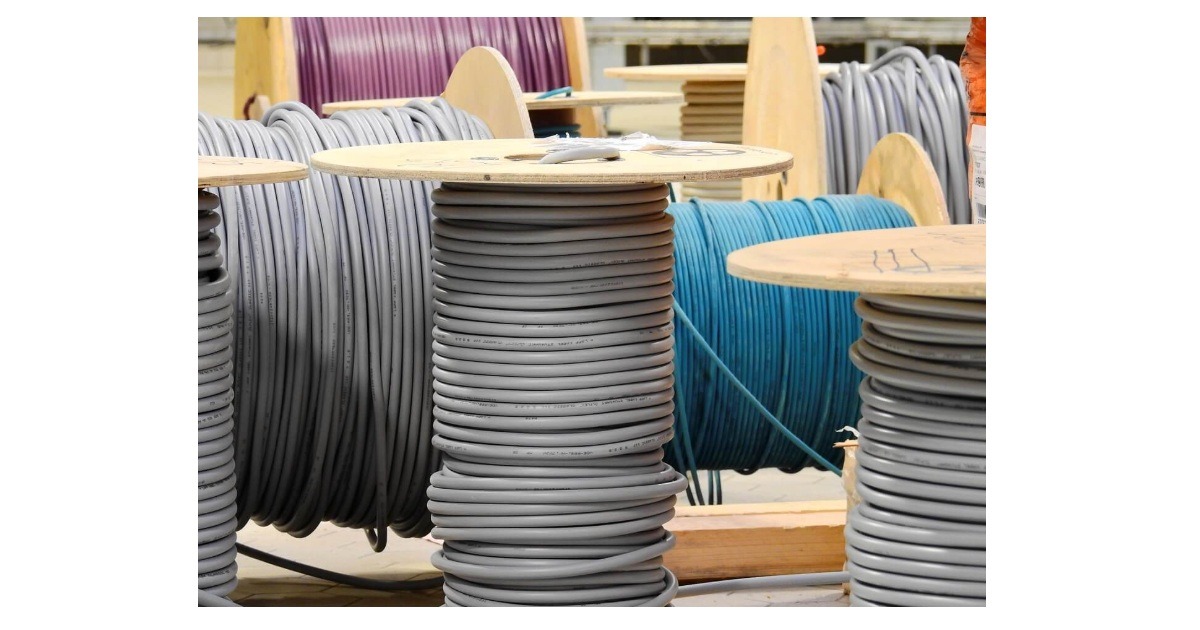EPLAN Platform: New Features for Improved Ergonomics and Faster Project Design

April 9, 2018
At the 2018 Hannover Messe, solutions provider EPLAN will be offering the first glimpse into Version 2.8, which is due to launch in autumn. It comes with significant new ergonomic features, further accelerating engineering and advancing automation and standardisation through the expansion of macro technology. A key element is the new graphical user interface (GUI), which impresses with fly outs. They provide more space for working on schematics, overviews and reports, which ultimately are the focus of a project.
The EPLAN Platform 2.8 user interface is easy to use with comprehensive layout possibilities and customised views for project data. Furthermore, the entire windows for navigators or data dialogues can now be hidden as fly outs at the edge of the main window. This means there is plenty of space available for designers, which makes working on a project much clearer. The fly outs can quickly be opened and closed – as needed – as tabs over the opened project pages. Difficult shifting or temporarily expanding windows is outdated. But that’s not all: the Quick Input Box has been expanded. Additional important information from the status bar is shown beneath the buttons in the toolbars, therefore ensuring users are informed about everything at a glance.
Clarity in Focus
Users may label projects opened in parallel with different background colours, which makes it easier to distinguish between projects. Furthermore, additional navigators, for instance a second Page Navigator, can be displayed – giving users an overview of different project sections at the same time. Users may also use the additional navigators to simultaneously display several differently filtered views of particular project data within a project such as pages or devices. Expanded shortcut paths also make project designing clearer. Project data can be displayed automatically in various directories – with minimal effort.
Macro Technology
When it comes to macros, users can look forward to a number of powerful expansions. First and foremost, the macro display is now available in schematic projects. This allows designers to quickly and easily identify window and symbol macros in a project. Additionally, expanded settings allow macros to be easily updated. The integration of placeholder objects, now possible in the Macro Navigator, ensures quick identification and editing. This allows changes at short notice, for instance, to exchange a motor rating, it can be quickly updated with a single mouse click.
EPLAN Electric P8
There’s also a lot to discover in the individual systems of the EPLAN Platform. For instance, EPLAN Electric P8 has expanded bus data properties which can now be seen in both the single-line and multi-line properties dialogue. Enhanced project information increases the value of the EPLAN documentation for all the working steps downstream from engineering – for instance for data exchange with PLC software development.
EPLAN Preplanning also has interesting updates, including a simplified presentation of higher-level PCT points, improved numbering for structure indicators, and more options for configuring segment definitions to name just a few. All these are important functions that help to simplify the creation of high-quality plant documentation for users in basic engineering for process automation and control technology. In EPLAN Fluid, users can expect better overviews: control-relevant components can be more easily identified with special overview pages, simplifying the combined handling of electro-technical and fluid-power aspects.
Easier Cabinet Replacement
Regarding enclosure design, replacing a panel due to increased space requirements is very easy – namely in the existing 3D mounting layout. Simply replace parts and carry on configuring the enclosure. Additionally, this applies for side panels including the base, busbars, chassis and others. This simplicity also applies for panels with 3D macro variants: items can be exchanged in the Assembly Navigator without the existing original item placement being deleted in the layout space. The practical benefit: users can directly save various construction forms for an enclosure design variation of a 3D macro in the master data and, where appropriate, swap their position in the enclosure via an item replacement. Any subsequent complex changes for the positioned control cabinet item are no longer required.
















